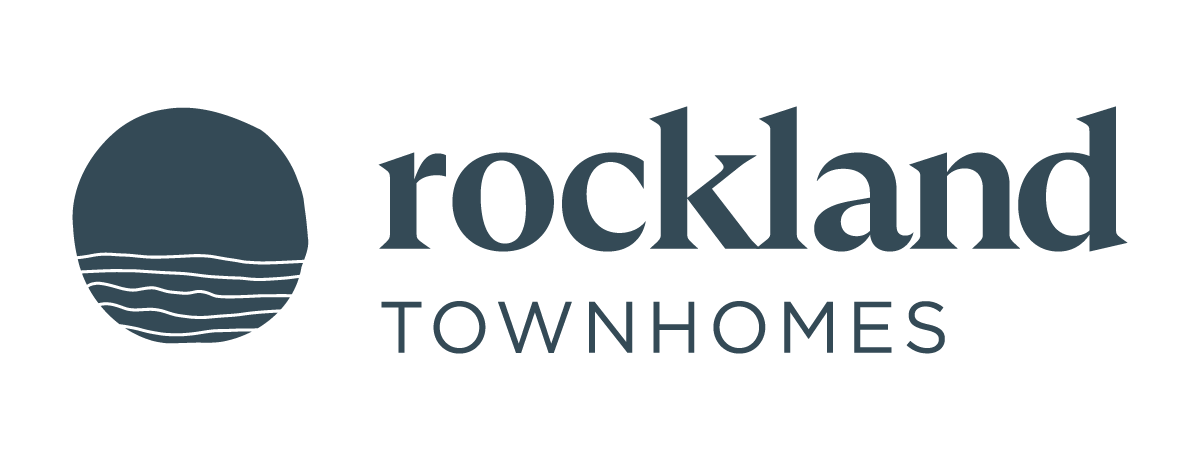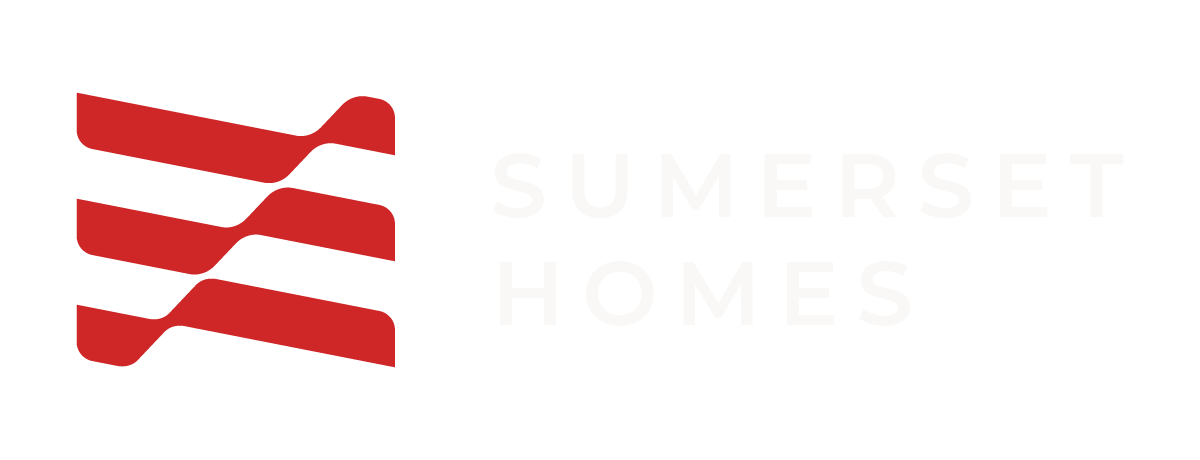Rockland Townhomes Floor Plans
-
End home with second level bonus room
-
3 Bedroom | 2 1/2 Bathrooms | 2 Car Garage
-
-
-
-
End Home with 2 story living room
-
3 Bedroom | 2 1/2 Bathrooms | 2 Car Garage
-
-
-
-
Interior home with two story living room
-
3 Bedroom | 2 1/2 Bathrooms | 2 Car Garage
-
-
-
-
Interior home with second level bonus room
-
3 Bedroom | 2 1/2 Bathrooms | 2 Car Garage
-
-
-



